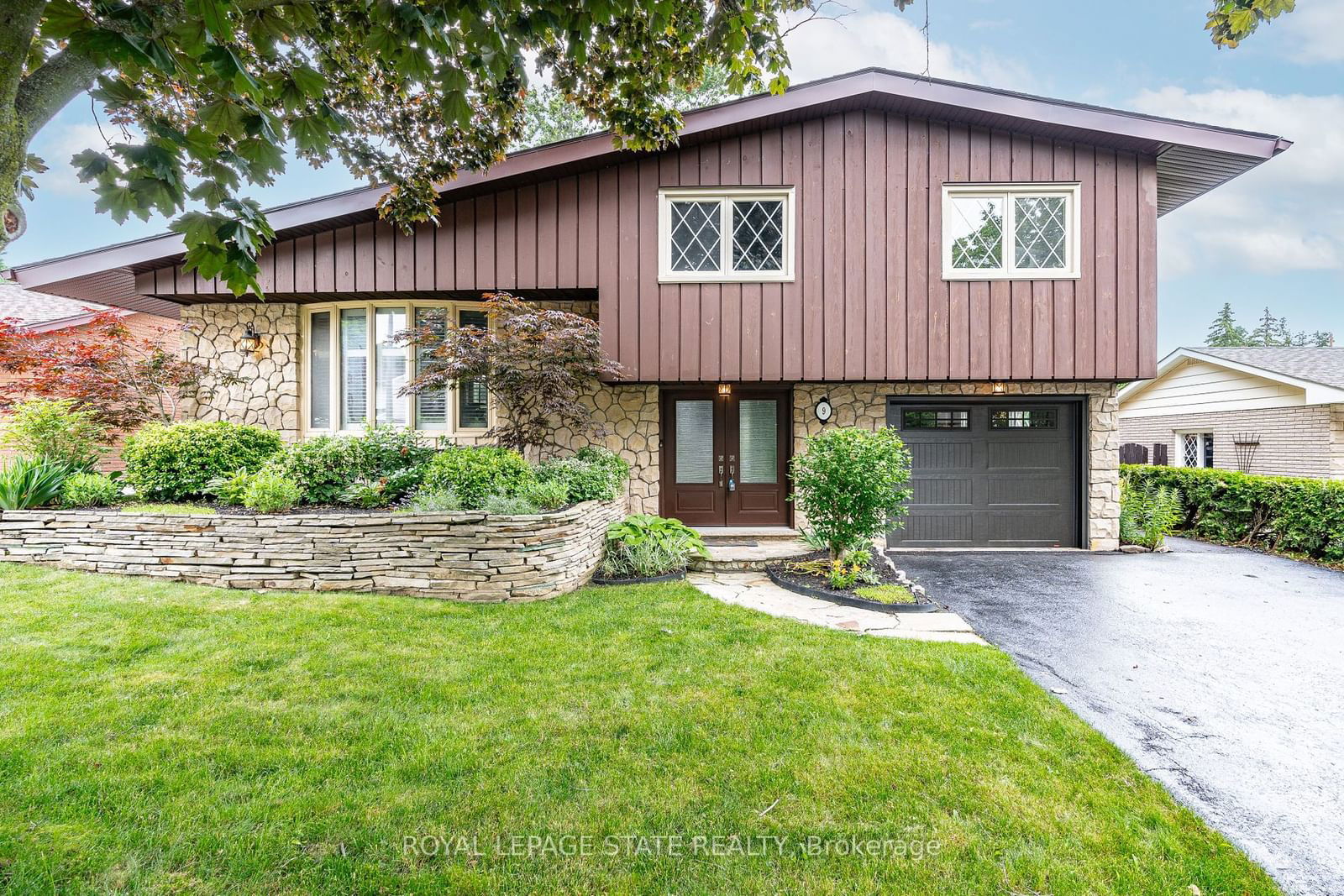$949,900
$***,***
3-Bed
3-Bath
1500-2000 Sq. ft
Listed on 6/19/24
Listed by ROYAL LEPAGE STATE REALTY
Meticulously maint 4-lvl side-split in Stoney Creek's coveted Plateau neighbourhood on mature 60' x 120' lot w/ 3 bdrms & 2.5 baths. Dbl front doors welcome you into a spacious foyer. Ascend to the main lvl to an open-concept liv/din rm w/ Cali shutters & cove ceilings, & an eat-in kitch w/ white cab, a convenient peninsula w/ seating for 2 & a door leading directly to the yard. The recently updated upper lvl is stylish, feat newer engineered hardwood flrs, upgraded trim, baseboards & door hardware. Other feat on the upper lvl incl a primary retreat w/ a tastefully reno'd 4-pc ensuite bath, 2 add spacious bdrms & a reno'd 2-pc bath. Off of the main entrance foyer, the lower lvl feat a charming panelled study w/ built-in cab, a decorative wood-burning FP (sealed off) & a 3-pc bath (pot to utilize as 4th bdrm w/ ensuite bath). The bsmt lvl feat a bright rec rm w/ a tray ceil, a gas FP w/ a white-bricked surround, wainscotting, & more, as well as laund facilities & a storage/utility space. This home feat a 1-car grg w/ inside entry & surfaced parking for 4+ vehicles. Upd incl windows ('11), roof shing ('13), soffits ('19), front door ('19), garage door ('19) & sealed drive (24) & more. Impressive rear yard w/ stone terrace, grassy area, lush foliage & storage shed (recently re-shingled). This home is situated in a picturesque neighbourhood w/ stunning escarpment views & offers easy access to major transportation routes, shopping, schools, parks, and more.
X8456584
Detached, Sidesplit 4
1500-2000
7+2
3
3
1
Attached
5
31-50
Central Air
Full, Part Fin
N
N
Stone, Wood
Forced Air
Y
$5,041.58 (2024)
< .50 Acres
120.00x60.00 (Feet)
